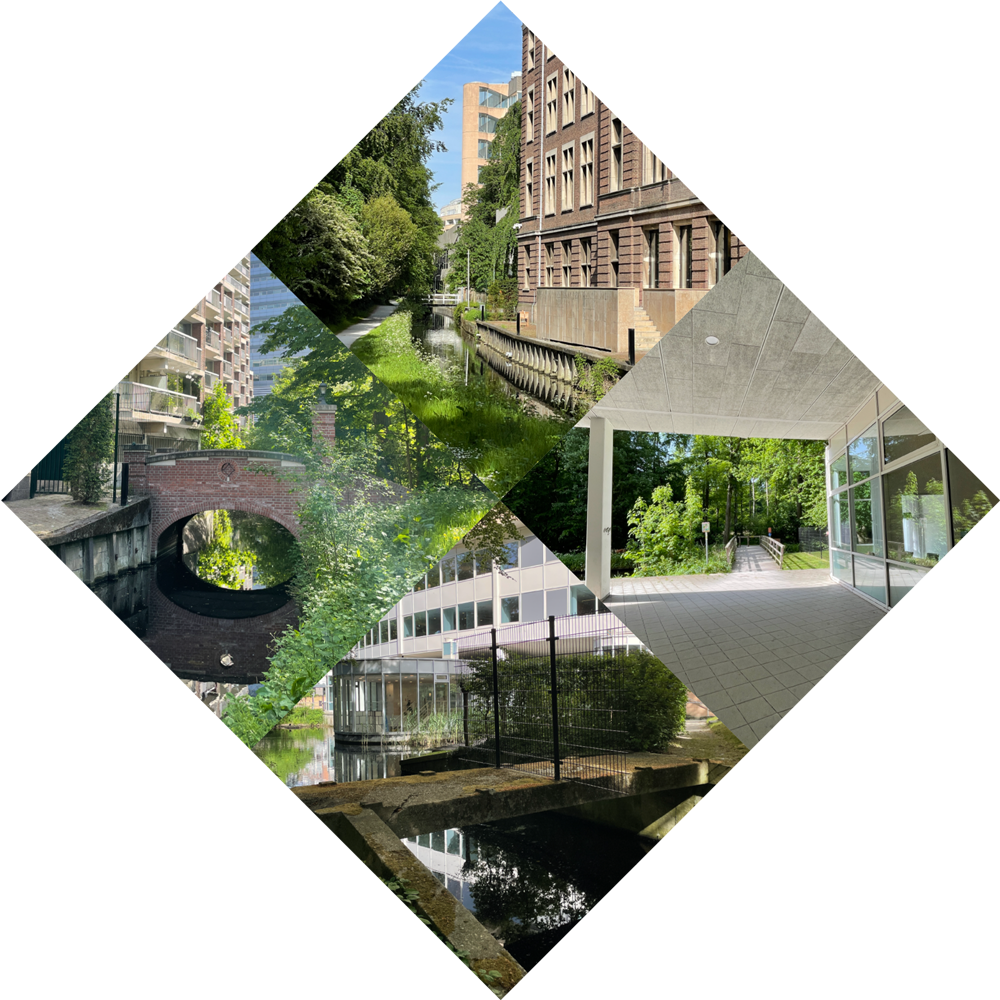A new sustainable and innovative cornerstone in the bezuidenhout district with a direct gateway function to the haagse bos.

Project Light House
New-build project Light House on Bezuidenhoutseweg 50 will form a new cornerstone in the district, sustainable and innovative. Light House replaces the outdated building that is still on the site. The project will have a direct connection to the Haagse Bos, thus restoring a historic route.
Light House is in the Central Innovation District (CID) on Bezuidenhoutseweg, an important connection with the centre of The Hague and the district Bezuidenhout. The architecture makes Light House an eyecatcher in the surroundings. Together with the neighbours, the SER and Zandvlietcollege, this site will be given a prominent role.
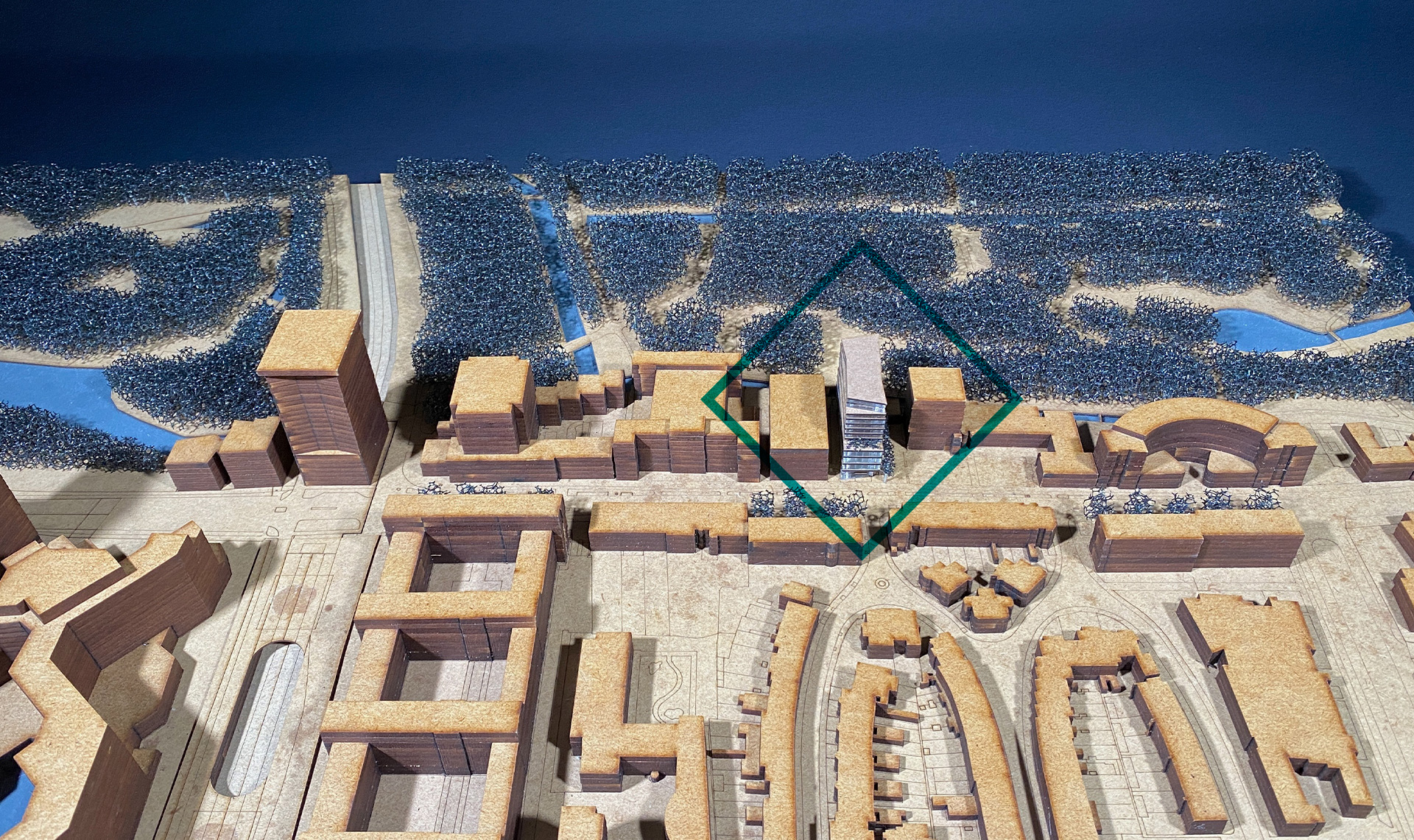

Sustainable
building
The construction of Light House will involve as many sustainable and circular materials as possible. The energy consumption is extremely low. The extensive glass allows sunlight to penetrate deep into the building, which also saves energy. The new building is bigger, but the carbon footprint is considerably lower than the current building. As such, Light House is prepared for the sustainable future.
Green and water are important elements in the area surrounding the building. The natural character of Light House makes a positive contribution to the experience of the public space, also due to the walking route to the Haagse Bos.
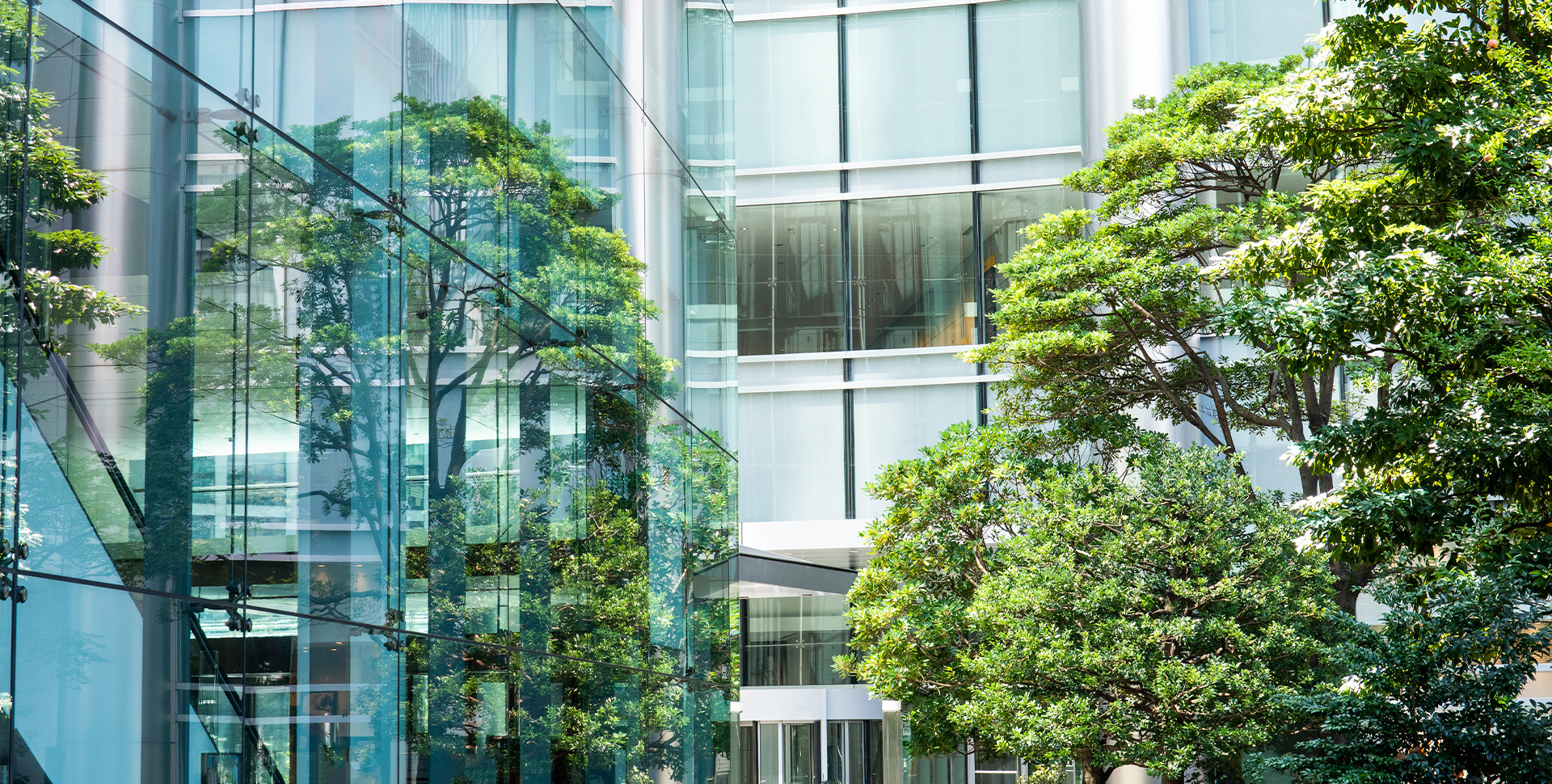
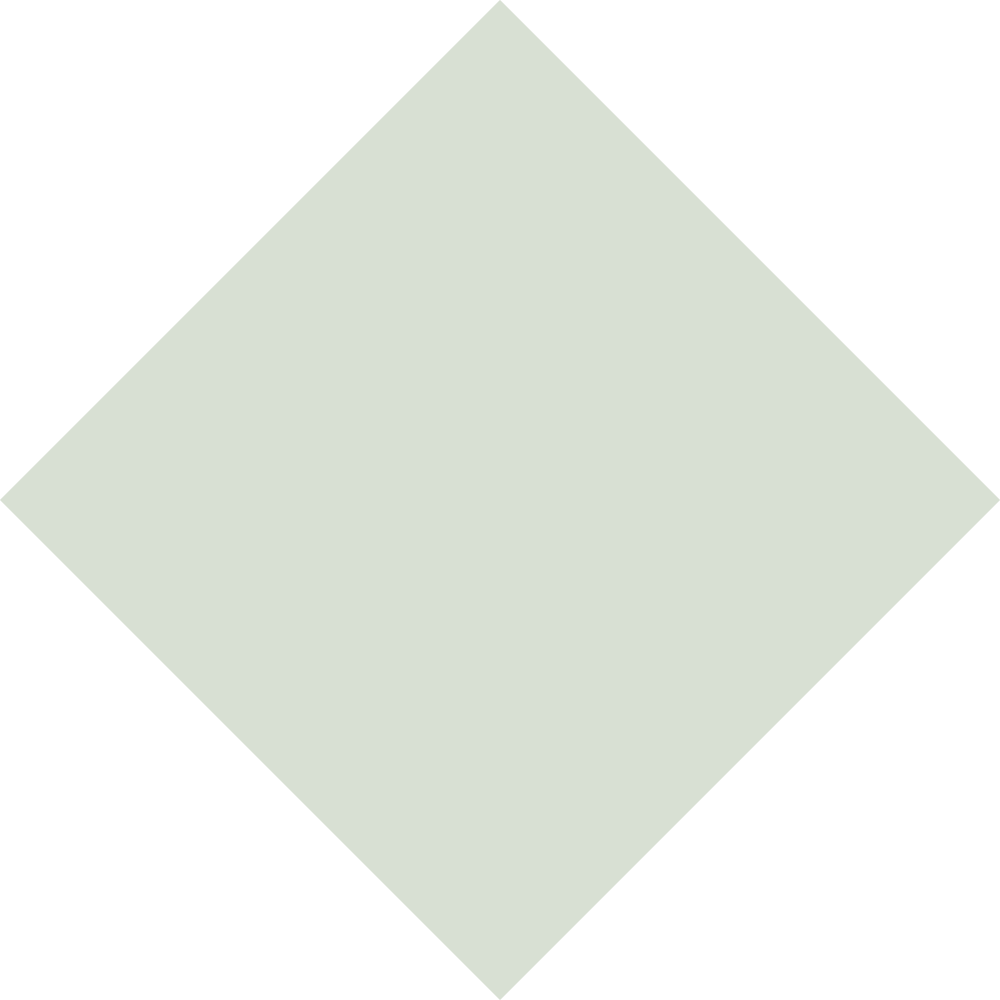
Ecosystem
The more biodiversity, the better the balance in a city. The height, the wind, the sun, the light and the shade make Light House an independent ecosystem. For example, up to a height of approximately 44 metres, there are opportunities for insects, butterflies and birds in a sheltered environment.
The higher storeys in the building are particularly suitable for little owls, common swifts, bats and peregrine falcons. The building will thus become an important hub in the city's ecological networks.
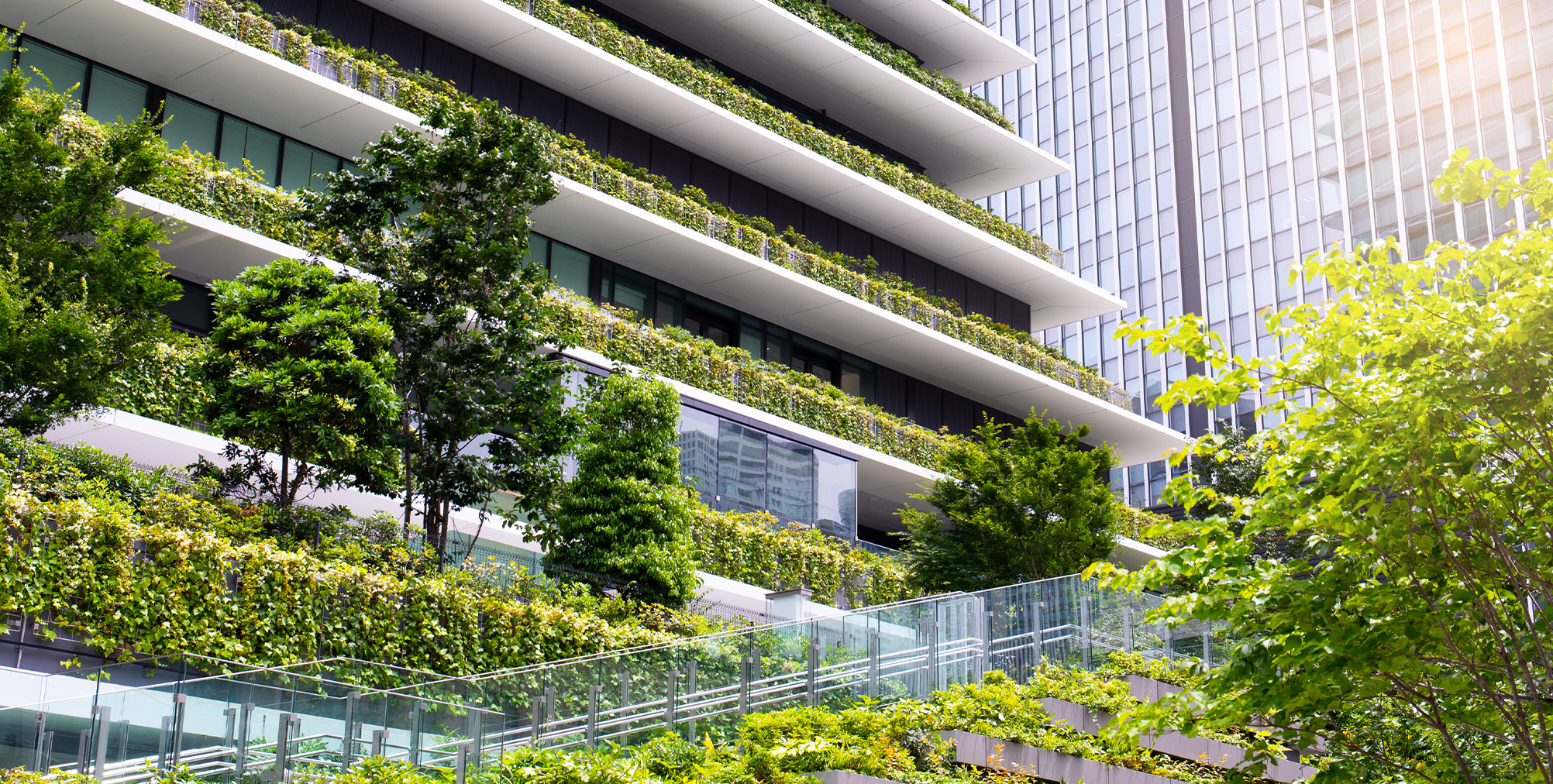
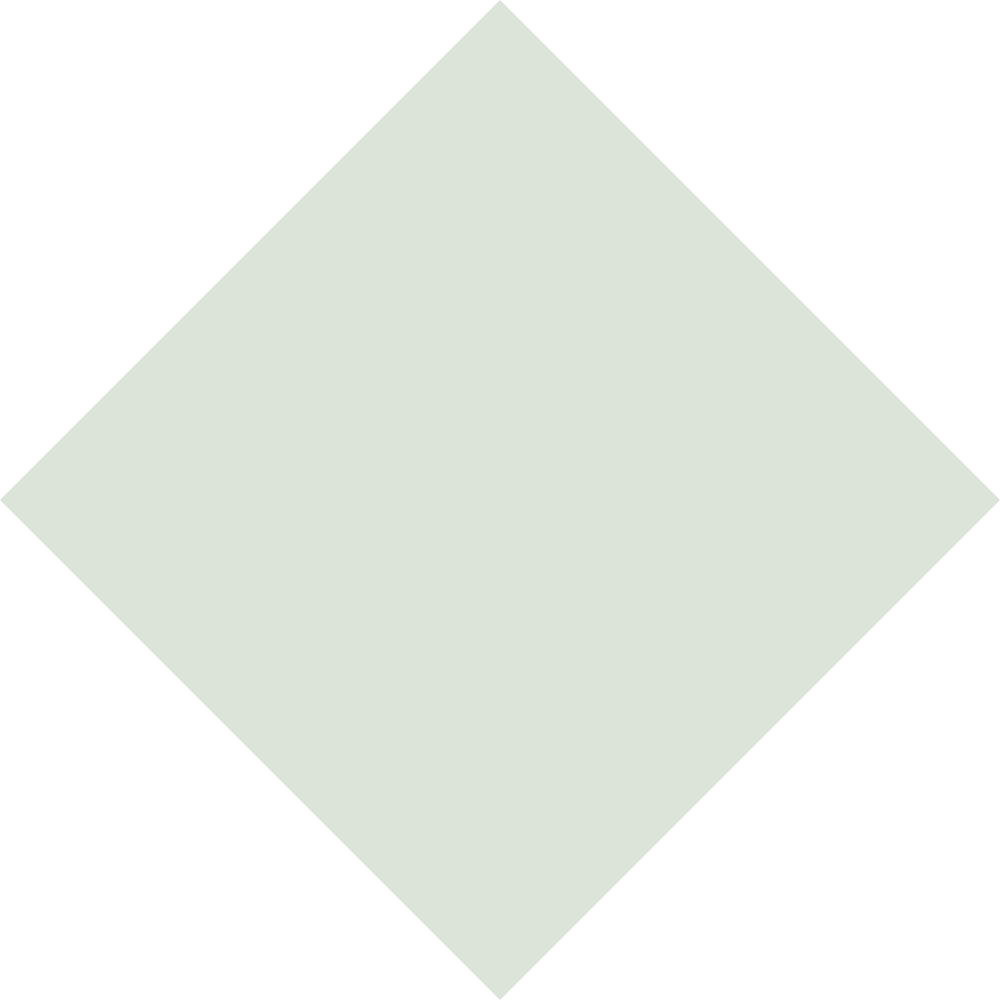
Functions
Light House will have several functions. The ground floor will partly constitute a meeting place, with lots of hospitality outlets and an outdoor terrace directly bordering the Haagse Bos. Another part of the ground floor has a commercial use, connecting with the buildings in the immediate vicinity.
The upper layers are for offices with the current open-plan concept and hotelrooms. Directly underneath the building is a parking facility, with plenty of attention for bicycles.



Back to the hague's past
In Light House, residents of the Central Innovation District and other residents of The Hague will find a new home. A temporary home, which was once very normal in The Hague. In the past, there was hotel accommodation, mainly intended for people from the former Dutch East Indies. With Light House, we are returning to that history.
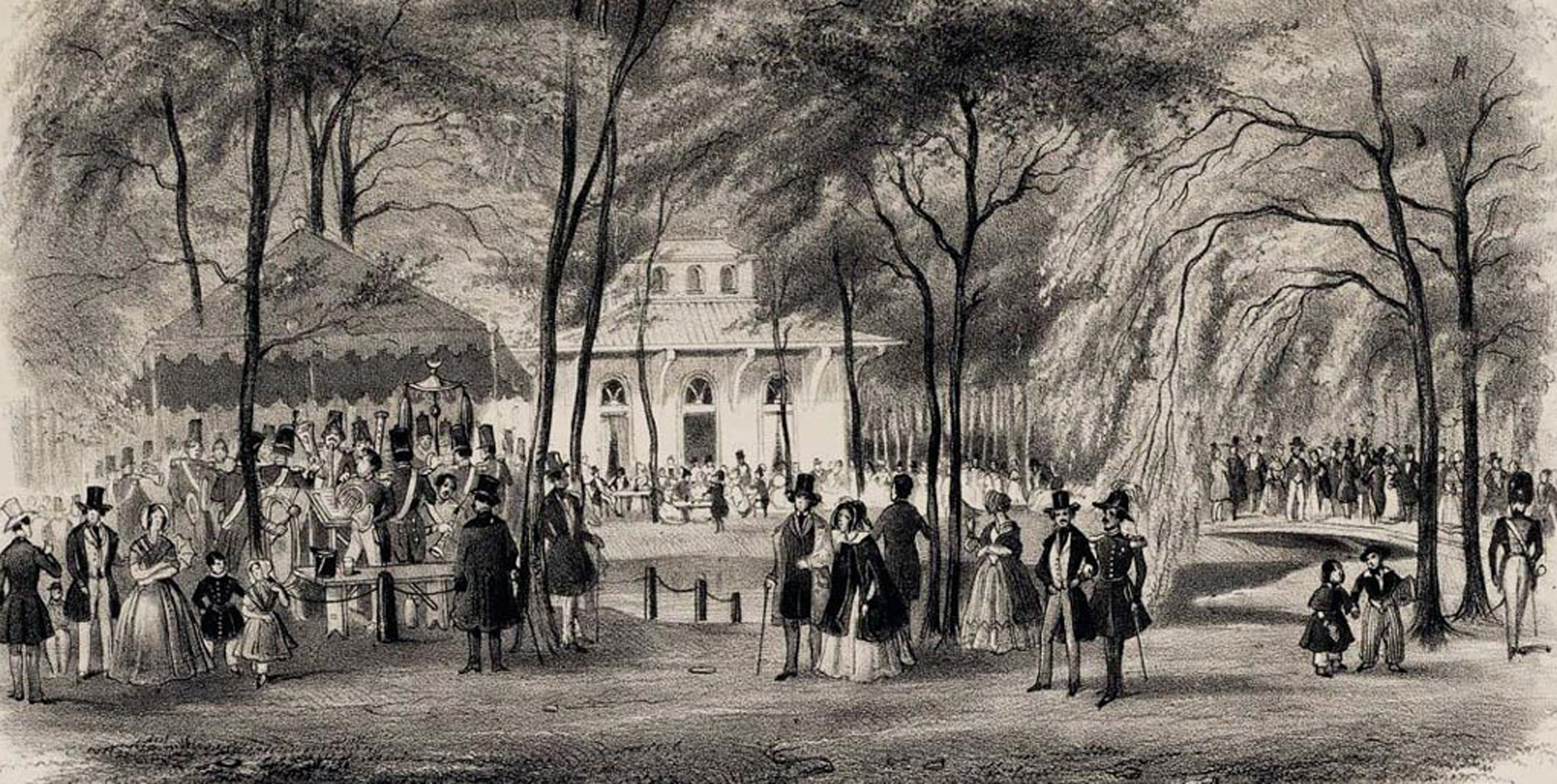
Frequently asked questions
A new futureproof building to replace a very outdated building with no modern amenities, with the addition of a historic connection to the Haagse Bos, which is now being restored.

The building
Light House will have a mixed-use function, combining hospitality, office spaces, and hotel rooms, aimed at local businesses, corporate visitors, and leisure guests.
The building will feature a full-time reception and security service (7 days a week, 24 hours a day) and will be accessible to everyone via the newly created passage to the Haagse Bos. Visitors can enjoy the stunning architecture while savoring a delightful drink at the lobby café or on the rear terrace.
Light House will be a BENG-certified building (Nearly Energy Neutral Building). Its carbon footprint will be significantly lower than that of the current building.
The surroundings
The effect of shade for local residents is considered to be zero to very limited. This is thanks to the position (both the distance and the orientation in relation to local residents) and the slender shape of the building.
Underneath the building is a one-storey parking facility. This is as deep as the current basement under the existing building. In the construction of the new basement, a watertight container will be created. This will ensure that the local groundwater level is not affected.
Due to the design of the building and its position bordering the Haagse Bos, there are no additional wind effects. Extensive research has been done in this respect.
The building will have a reception and security staff. This will prevent excesses. Furthermore, the temporary residents will only come here to work, study and consume. They will not use public facilities like schools, libraries, elderly care, etc.
Light House will have as many parking spaces as the old building. The new building will therefore not attract extra traffic. Residents of the building will not be eligible for parking permits. The entrance to the car park is in the same place as the current entrance.
Er komt een uitgebreide fietsenstalling in het gebouw. Er staan straks geen fietsen meer op straat zoals in de huidige situatie.
Process and progress
The detailed framework plan was approved by the municipal council in the summer of 2023, after which an application for demolition and building permits was submitted. The demolition permit has been granted, and demolition has already begun. The building permit application is currently under review.
Two participation meetings took place, on 25 October 2021 and 21 June 2022. The questions and results of these meetings have been included in this FAQ list.
This website will be regularly updated. Newsletters will also be sent out. If you wish to receive them, you can subscribe at the bottom of the website.
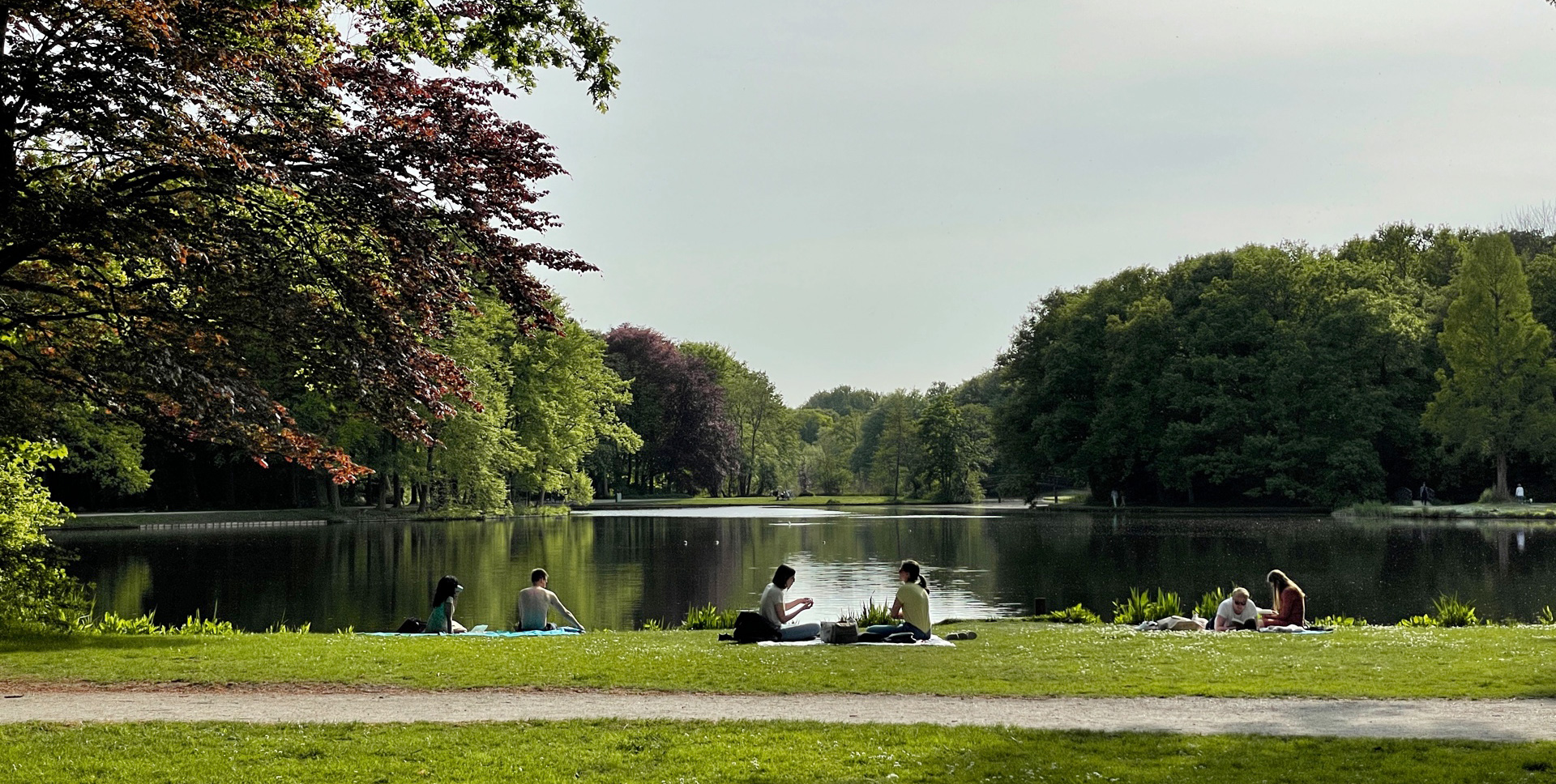
Stay informed
This website will be regularly updated. Newsletters will also be sent out. If you wish to receive them, you can subscribe at the bottom of the website.
